here's a couple of mine The house has masonite siding and through they years wind rain and the elements has deteriorated some of it so I ripped if off and replaced it with John Hardy Plank Siding
For the past nearly 5 years now we have been using a laundry matt to do our washing even though we have a washer and dryer
the drain for the washer terminated under the floor of the house and you can imagine what a disaster that would be to drain the water under there. So this week I decided I'm not making another 80 mile round trip to the laundry matt plus I wanted to do some floor leveling in one corner of the kitchen The easiest way to accomplish this was to cut a 2 ft by 10 foot hole in the front bathroom floor to gain access to the plumbing and drain.
What I found was a keg of worms but I knew the drainage system was dodgy anyway.
the Kitchen sink was on a 40 ft long 1 1/4 Poly pipe that ran all the way to the back bathroom before joining with the soil pipe the same thing with the lavatory in the front bathroom only it was on a 1 inch poly pipe.
there is the before picture the after will have to come later as I still have some copper to sweat in tomorrow
the floor joists are 2x6 on 24" centers the cross beams are doubled 2x6's and are on 15 ft centers
to I managed to thread a 4x6 9 ft long beam under the floor to use for support
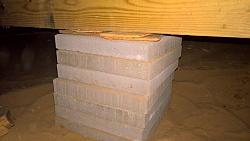


 LinkBack URL
LinkBack URL About LinkBacks
About LinkBacks

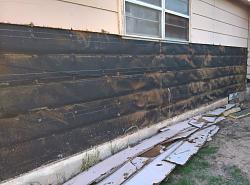
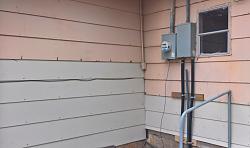
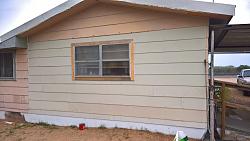
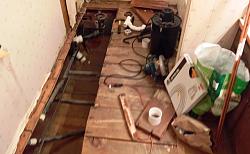
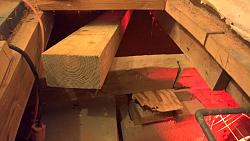
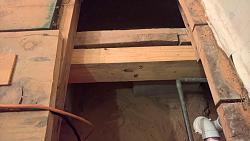


 Reply With Quote
Reply With Quote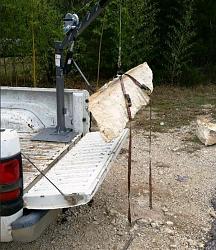



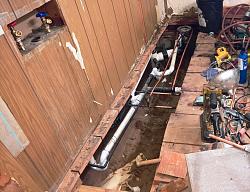
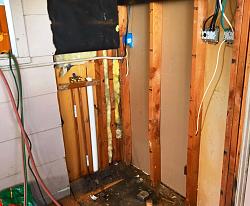



Bookmarks