I'm in the process of doing the preparation work for a boiler system for my radiant floor heat. While I could just punch a hole thru the brick, I wanted a cleaner and sleeker system for the intake and exhaust vents. I came up with the idea of venting thru the soffit. This would be pretty tough to see when it is done and it would keep the venting above the ceiling. I also would not have to cut thru the brick...even tho I have the tools to do that...
I started by coming up with a cardboard design. Then refined it and transferred the pieces to steel. I was able to use some 16 ga sheet from a couple of salvaged 12" j-boxes and some from new sheet metal. I bent the flanges on the first one. I made the transition to PVC pipe on the shinker/stretcher.
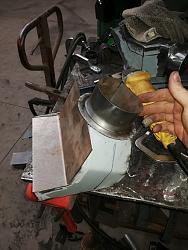


 LinkBack URL
LinkBack URL About LinkBacks
About LinkBacks
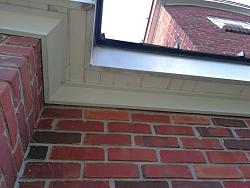
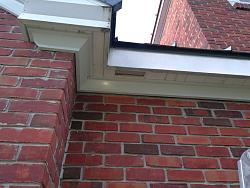
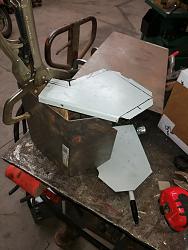
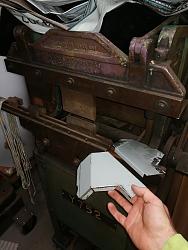
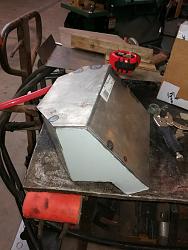
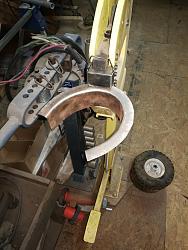


 Reply With Quote
Reply With Quote




Bookmarks