A light weight and one of the strongest roof systems there is would be a space frame structure. The company I was with before retiring build among other things lots of steel structured buildings some of our space frame designs clear spanned 200 ft by 300 ft on 3 sides made up of a labyrinth of small pipes all bolted together no single connection carrying more than another once complete
and to secure glass panels we used stainless steel spiders
the pic also shows how the system connected together
And for the lightest fastest structure to erect the award has to go to K span.
anything under 30 ft wide by 18 ft tall only needs a 3/8" thick by 6 inch wide curved steel rib placed between every 10 feet of roof panels 60 ft by 30 to 35 ft tall buildings needed 3/4" thick by 10 inches added every 30 ft along with the smaller ones. the panels were made on site in a mobile form rolling machine from coils
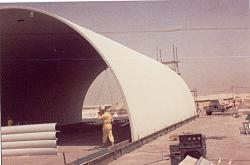


 LinkBack URL
LinkBack URL About LinkBacks
About LinkBacks

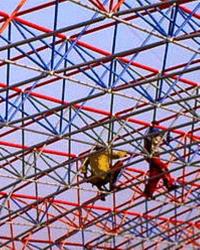
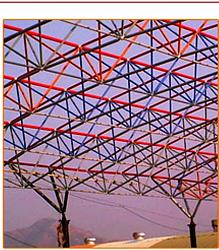
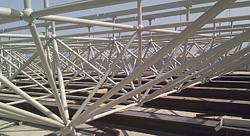
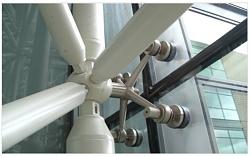
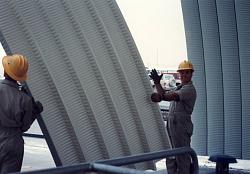


 Reply With Quote
Reply With Quote



Bookmarks