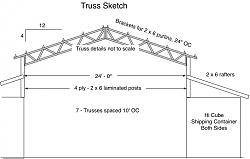I am building a barn based on 3 shipping containers. I will post the progress of that as I proceed. At this time I have the 3 containers set and bolted into place.
My original design called for wood trusses, spaced 4 ft on center. As I finished setting the containers and spent some time working between them where the High Bay will be, I struck me that I should really use steel trusses to give me more height inside. I have reworked the design using steel trusses spaced 10ft on center. The snow load in our area is 25psf.
I submitted a revision for my building permit. The revision is approved PENDING engineered drawings for the trusses. I have not been successful finding that except for a cost about twice that of completed trusses. I am now in a catch 22. I cannot get approval until I get an engineered drawing, I cannot get a drawing until I order and pay for the trusses, I will not order the trusses until I get revised plan approved.
I have a quote for OVER $5000.00 for a drawing. Another company quoted $3000 for 7 trusses but is not willing to even give me specifications, before I order and pay for the trusses.
I see trusses like this or very similar everywhere. Is there some standard for building them? Perhaps one of you is, or knows a professional engineer who would be interested in this. What would it cost to get an engineered drawing?
One of the trusses will be over a 12' space in the building. I will also need a header for each side to support that truss over the opening.
Located in Ohio, I have located truss manufacturers in some southern states, but they have not responded to my inquiries, and they state their trusses are designed for 20 psi snow load.
While I had planned to purchase fabricated trusses, at this point I am willing to build them myself if I can get good specifications.
I am open all suggestions. If I am crazy, I need to know that also.
Thanks,
John


 LinkBack URL
LinkBack URL About LinkBacks
About LinkBacks



 Reply With Quote
Reply With Quote




Bookmarks