A couple of years ago I got a deal on Arrow 10x10 metal sheds - 1/2 off, plus free floor kit & free shipping, so I bought two with the intention of kitbashing them into one long shed. It worked, but there are a few things I'd have done differently if I had to do it over again. It could have gone more easily and more quickly. Building it by myself is one of those.
Here's an overall photo before the roof edges were installed.
The front half is built according to the instructions, except that I omitted the inner two panels of the back wall. On the back half, only the back wall and roof are stock. I moved the entire front wall to the yard side so that I could have a door there. The fence side wall is stock except that there is no front corner, and there is no front wall at all. I used the roof joists to set the length and location of the back half, without the yard side wall, and screwed the shed to the deck to hold it while modified the now-leftover wall panels to bridge the gap between the two sheds. The yard side looks almost convincing, but the fence side is nasty. Meh. No one will see it.
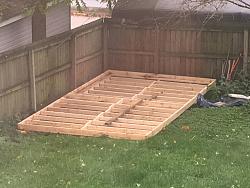
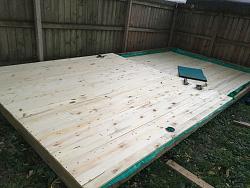
The floor on the side nearest the fence corner is 8" lower than the other, so there's more headroom. I plan to raise the entire shed some more by adding another level to the sill. It's unlikely to actually do it. I bought these sheds in March 2014, and only started to build them this summer.
This is the view from the inside before I finished the passage between the two sheds. I've since added a roof-strengthening kit to each shed. Makes a huge difference. The red & white bar is the original wall brace for the east shed's back wall. I removed it and the corresponding frame at the bottom when I reinforced the doorway as below.
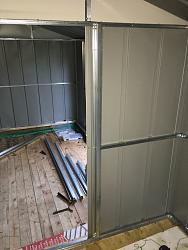
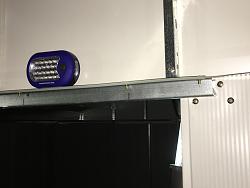
I used parts of the floor kit as columns and a header to take the load that the back wall would have.
The shed frame is attached to 1x4s. The threshold is about 7" wide, so I bent the edges down over the sill for the side door. It's wavy on the outside, but it's just a shed.
I want to add an inner wall of 1/4" OSB on the inside to make hanging light items easier, but that won't likely happen until spring. If at all.
I'll add more details later.


 LinkBack URL
LinkBack URL About LinkBacks
About LinkBacks
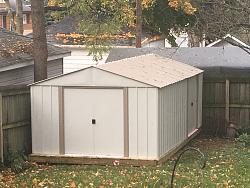
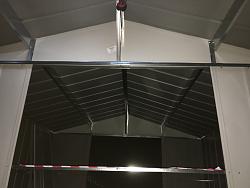
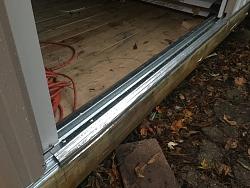


 Reply With Quote
Reply With Quote

Bookmarks