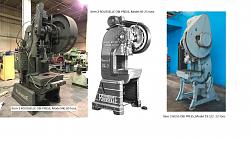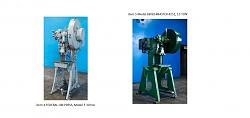I'm asking for what kind of considerations to make, setting up for a group of punch presses. 5 units, ranging from 22 to 85 ton.
Like which way should they face?
How much room around them?
Are they placed square or angled to the floor plan, like common for mills and lathes? I don't have stock feeders or uncoilers yet.
My first intuition says to place them staggered, facing 'forward' with the smallest to the rear, as the material and output is of course smaller. This might also consume less floor space.




 LinkBack URL
LinkBack URL About LinkBacks
About LinkBacks


 Reply With Quote
Reply With Quote



Bookmarks