Normally, I think it's uncommon building a dungeon to be so openly displayed.
I just re-solved their construction theory, formerly to show the material supplier how they can sell concrete and iron, to new reason.
They saw jdurand's threateningly mischievous avatar. . .



 LinkBack URL
LinkBack URL About LinkBacks
About LinkBacks


 Reply With Quote
Reply With Quote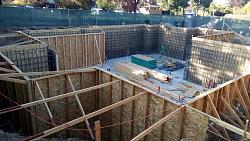



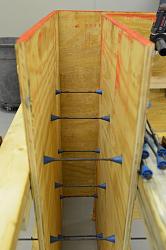
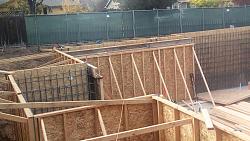
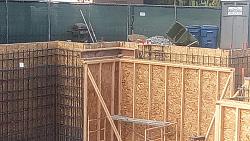
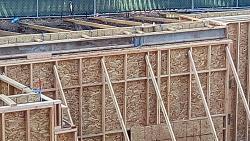
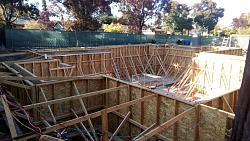
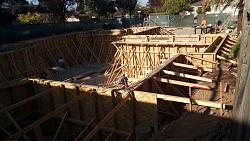

Bookmarks