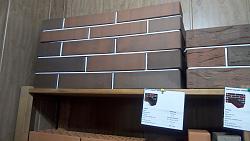


Is that rebar grid pattern on the floor about 8" square or is it 12" square?
the pattern on the vertical pattern looks to be about 6 x6 if so that would make the foundation about 10" thick and from the looks of them about 3 ft high
I'm noticing taller verticals at the corners as well
as for the holes the one shown looks to be about a foot in diameter. Does it go down about 3 feet or more and slightly bell out at the bottom or could you tell?
I've seen anchor piles like those on slab pours where the building's foundation is poured above the basement floor, but if you were to ask me I would say they are cost cutting by not pouring a beam below the floor

Never try to tell me it can't be done
When I have to paint I use KBS products
14' deep! They intend a daylight basement and lower level?
jdurands 9 [and counting] posts are solid evidence, all contractors are not created equally. It also proves the lot owner is spending all he can to save a complete fail. Likely too, he'll incur tremendous liability to adjoining properties when his is not allowed to complete.
If my neighbor, guess who'd be at the permit office examining [and photographing] their project,
Sincerely,
Toolmaker51
...we'll learn more by wandering than searching...
Mysterious construction to say the least. I laughed out loud, reading 'they appear finished carving the wall'.
Maybe goal is creating a visual element for the interior. Reminds me of Balbec in Lebanon.
Or preserving a demonstration; what not to do, for the next civilization.
Sincerely,
Toolmaker51
...we'll learn more by wandering than searching...
I like that they put down the gravel, all nice, clean and level BEFORE they started cut'n, hammer'n, and generally bashing at the wall.
Seems they consistently stick to the plan. HAHAHahahahaha.
By the way, for contrast here's the progress on OUR new house.
We DO have one issue with our house the contractor is working on, the structural engineer wants the kitchen window moved away from the corner of the house. The problem is the kitchen is somewhat long and narrow as kitchens often are. Moving the window puts it over a counter or makes the window a lot smaller. The contractor said it should be sorted out by Monday and until then that particular wall is paused below window sill height.
Last edited by jdurand; Sep 7, 2019 at 02:21 PM.
Crusty (Sep 7, 2019), that_other_guy (Nov 20, 2019)
The contractor gets a bonus when he's done, assuming we sell this house without problems. I guess if we fall into The Pit then the people next door bought it for retail.
Please Universe, no falling into the pit until we have a house to move to.
Here's what the bricks looked like in the showroom, but the contractor changed brands to get a better quality.

Last edited by jdurand; Sep 7, 2019 at 03:57 PM.
There are currently 10 users browsing this thread. (0 members and 10 guests)
Bookmarks