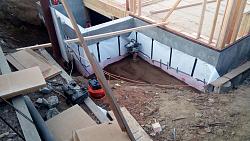Video time! Still getting used to flying and I occasionally get a power loss. ???




Here's the upper floor of our new house, just went in this week. The precast plates (as they call them) are 7 meters long.
And regarding The Pit, it was too windy to fly. I got just above the fence and the wind blew the drone back...almost gave my wife a haircut. So...here's some land based pictures

Frank S (Nov 19, 2019)

You are having a house built. this other thing that is the subject of the thread will be a just another stack of kindling for the next brush fire.
For only the second time in my adult life I am currently living in what I call a nailed together stack of dried kindling. it may have 1850 sq ft and 7 rooms + 2 bathrooms and an enclosed sun porch. but I also completely replaces the wiring to above anyone's code and installed a dozen smoke/ monoxide And gas leak detectors and there are fire extinguishers through out I doubt if I will ever be completely comfortable living in something made out of materials which should be reserved for furniture or cord wood.. Some wood used in the construction of a house is fine but the primary material to construct one should not have grown in a forest. If this thing ever gets blown away or burns I will use the settlement money to build one half the size out of rock concrete and steel 100 yards deeper into the property. but it has been here now for 50 years.
Never try to tell me it can't be done
When I have to paint I use KBS products
We did just have an issue with our house (had to be something), my wife and I did the design and from day one we've had straight stairs with a flat landing then straight to the second floor. When they've given sketches of changes to our plans we've always been careful to cross out anything that looked like Winder stairs and write in FLAT LANDING. Well, now that they've put the lower walls in they said there's no room for a flat landing, especially as they won't make stairs as steep as I had drawn (7" rise, 11" run). Sounds like a Winder conspiracy to me. The engineer will only approve low slope stairs (5.9" rise, 11.81" run) with a winder for us elderly people (who's elderly? We can both hike miles). Well, we agreed to the Winder ONLY if it's the safe type with no sharp end. 6" minimum run on the narrow end with 10" minimum a foot in from the narrow end. Also want them to increase the rise at least a bit.
I just hope I don't trip over those "safe" stairs, with the nose on the tread they're going to be 12-1/2" deep...that's a lot of step to take two at a time when I run up stairs.
There are currently 5 users browsing this thread. (0 members and 5 guests)
Bookmarks