Help Advice Construction Swivel Arm Jib Crane Hoist:
hi, I should make a swivel arm for a small jib crane to be installed in my small lab. size description
ten feet height under hook, ten feet arm length jib crane
one thousand four hundred pounds, to be juxtaposed and bolted to reinforced concrete pillar in my laboratory. I would like to build it all in iron beams, what do you recommend? How to build hinge for arm rotation? thanks to those who want to help me and provide advice and useful tips




 LinkBack URL
LinkBack URL About LinkBacks
About LinkBacks

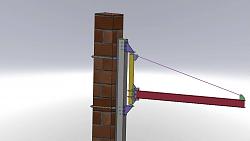


 Reply With Quote
Reply With Quote
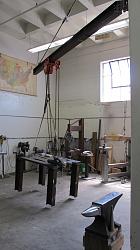

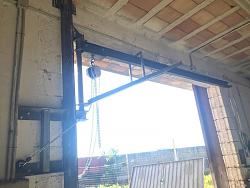



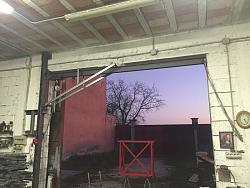
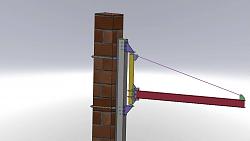
 ). They sell a portable rolling gantry crane that is good to 1 ton (2000lbs~900Kg).
). They sell a portable rolling gantry crane that is good to 1 ton (2000lbs~900Kg).
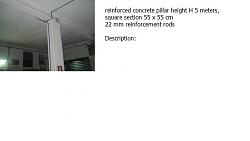

 PJ
PJ


Bookmarks