Step by step from Digging to Making of Reinforced Cages the wooden mold and the Pouring of Concrete slab.
Materials:
Reinforced steel bars Ø8mm
Sructural grids Num T92
Wire
Electrods 3,25mm/6013
Sandgravel
Cement
Sructural resin
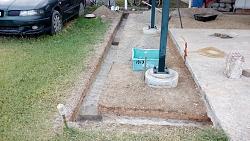
You can find the build of my metal bender here in HMT DIY Metal Bender
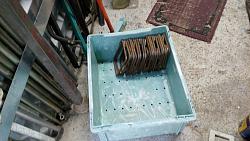
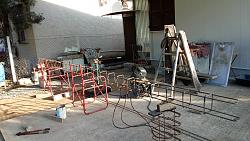
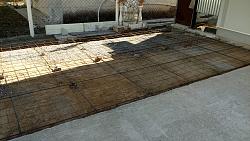
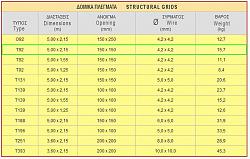
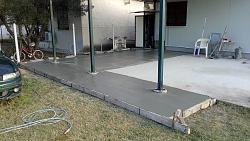



 LinkBack URL
LinkBack URL About LinkBacks
About LinkBacks
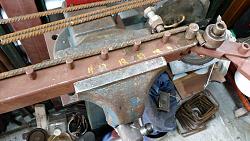
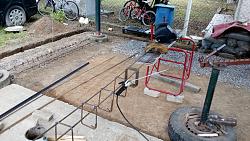
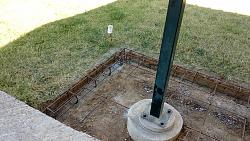


 Reply With Quote
Reply With Quote
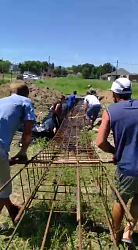
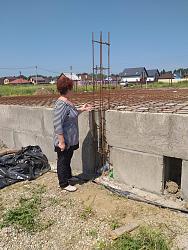


Bookmarks