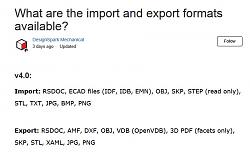Okay everyone, I'm stumped. I'm hoping to find decent blueprint software, preferably 3D, but can suffice with 2D, that is cheap or free. I'm having trouble choosing the right product that can give me quality prints, similar to what folks here use to put their plans for sale. I've got experience with AutoCAD, Mastercam, a little SketchUp, and a few others. My biggest problem right now is that I have a ton of step files to translate, and no way of doing that without paying for software that's really expensive, just to get dimensioning. So, help? Please?


 LinkBack URL
LinkBack URL About LinkBacks
About LinkBacks


 Reply With Quote
Reply With Quote




Bookmarks